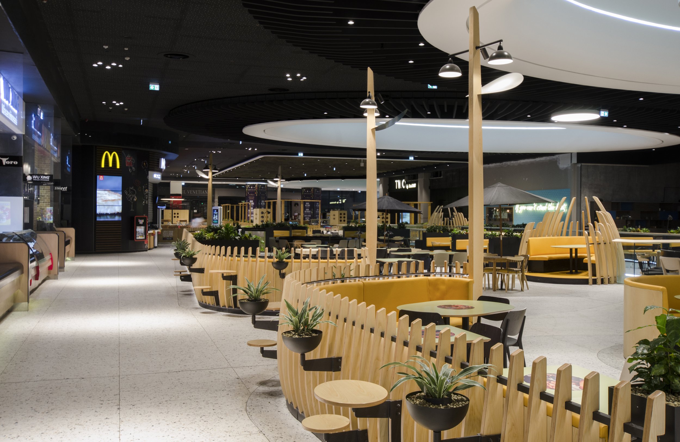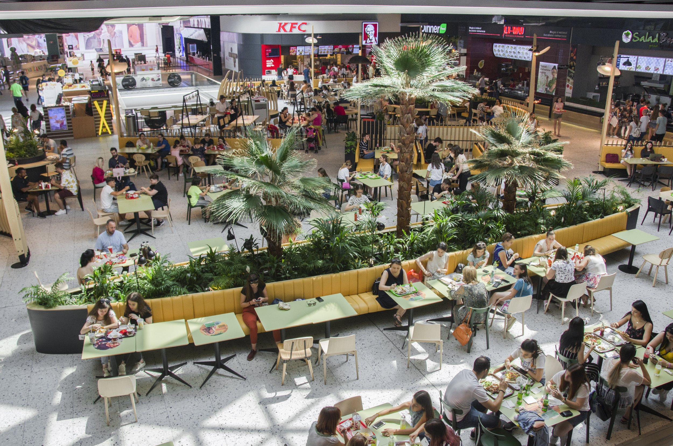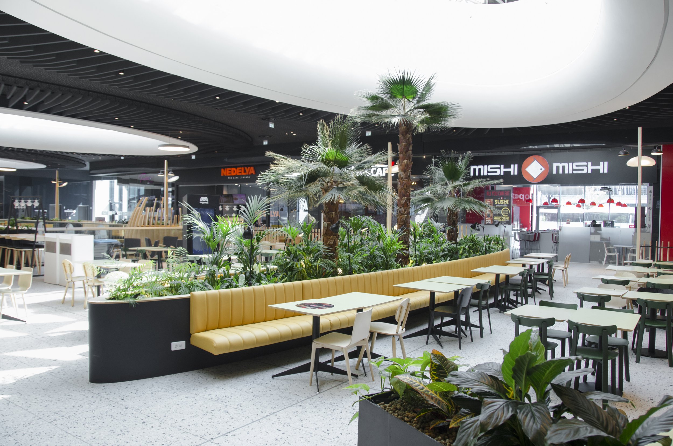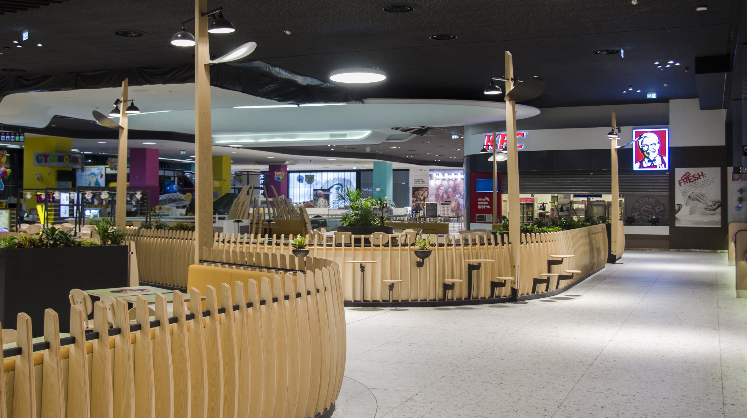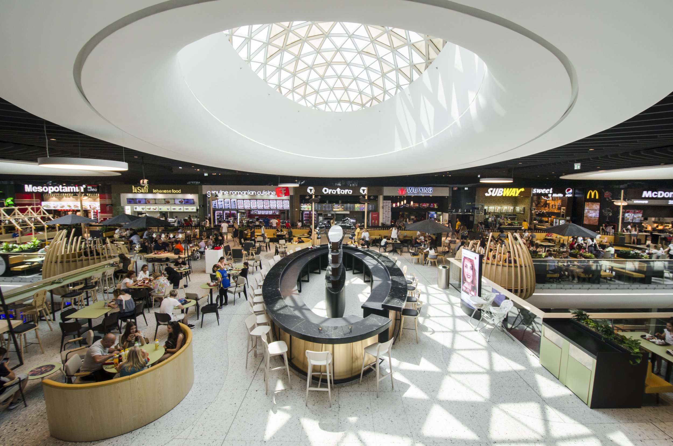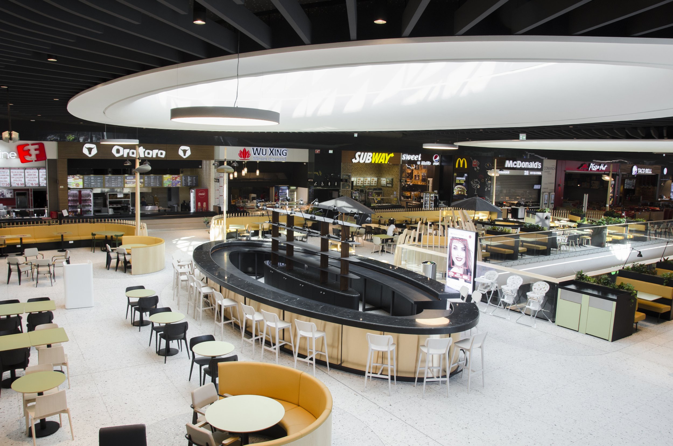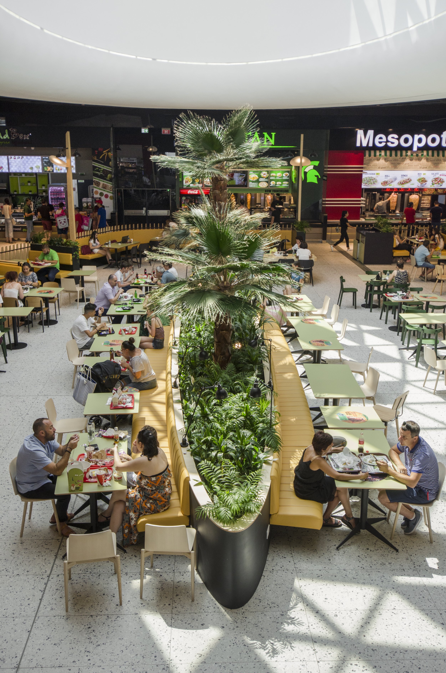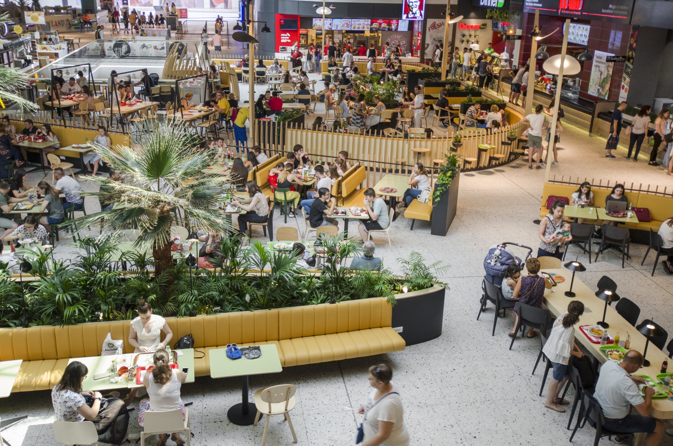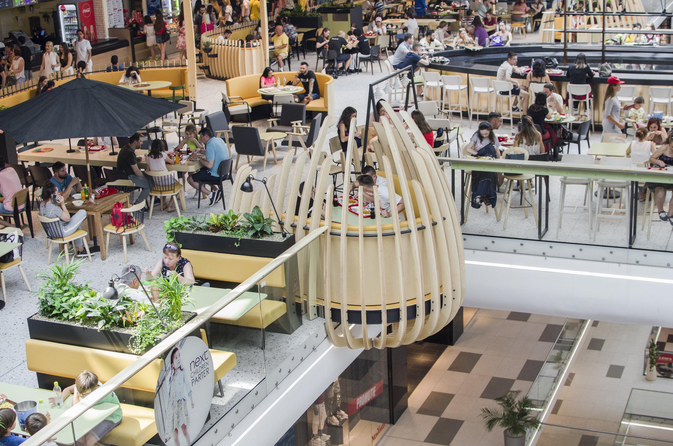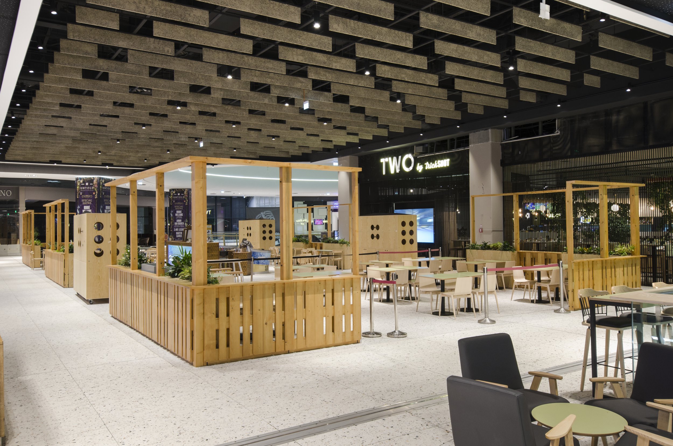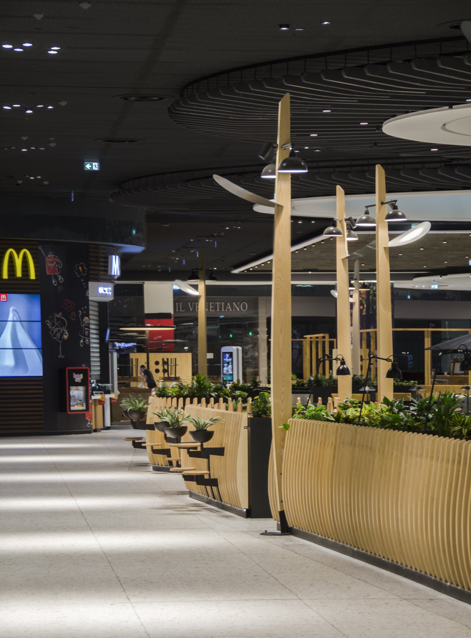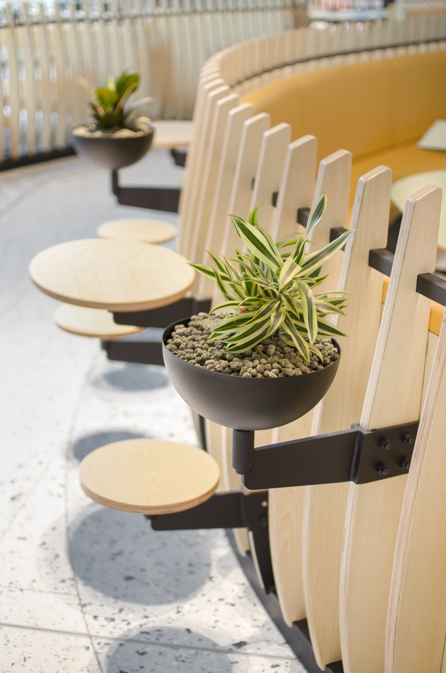The Mega Mall Food Court underwent a complete transformation with a total refurbishment spanning 5000 square meters, ushering in a new era of dining experience. Natural materials took center stage, with a predominant use of wood to infuse warmth and authenticity into the space. The design aimed not only at functionality but also at creating an inviting and comfortable atmosphere for visitors.
Private spaces were strategically integrated, offering patrons secluded areas to savor their meals in a more intimate setting. Wooden nests became cozy alcoves, providing a unique and inviting dining experience. Throughout the food court, various elements were introduced to serve as focal points of interest. Wooden house kiosks added a touch of whimsy, resembling miniature dwellings within the bustling mall environment. Additionally, wooden boxes kiosks were strategically placed, not only as functional food stalls but also as design elements that added visual intrigue and variety to the overall layout.
The refurbishment successfully harmonized natural elements with a contemporary dining concept, creating an engaging and welcoming ambiance for visitors to enjoy their culinary delights.
Project in collaboration with Corvin Cristian Studio , PlusMinus Arhitectura
