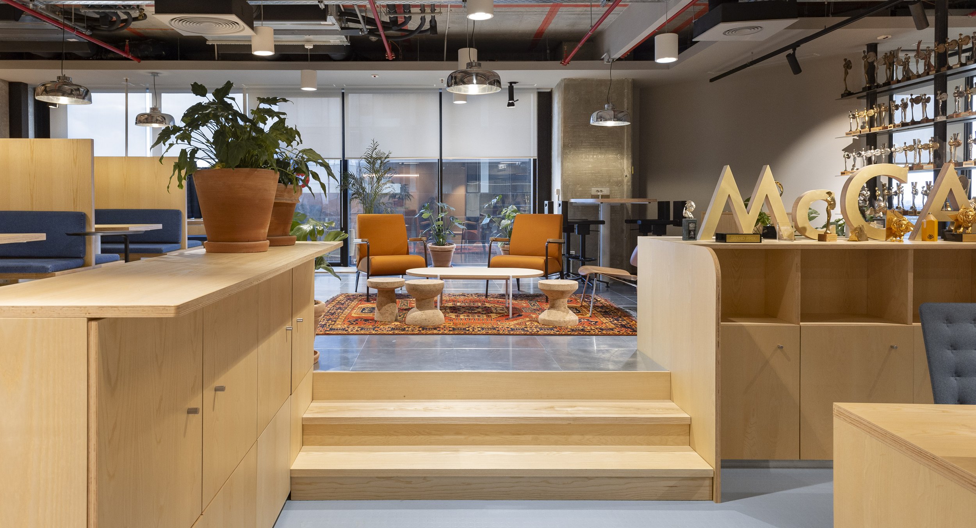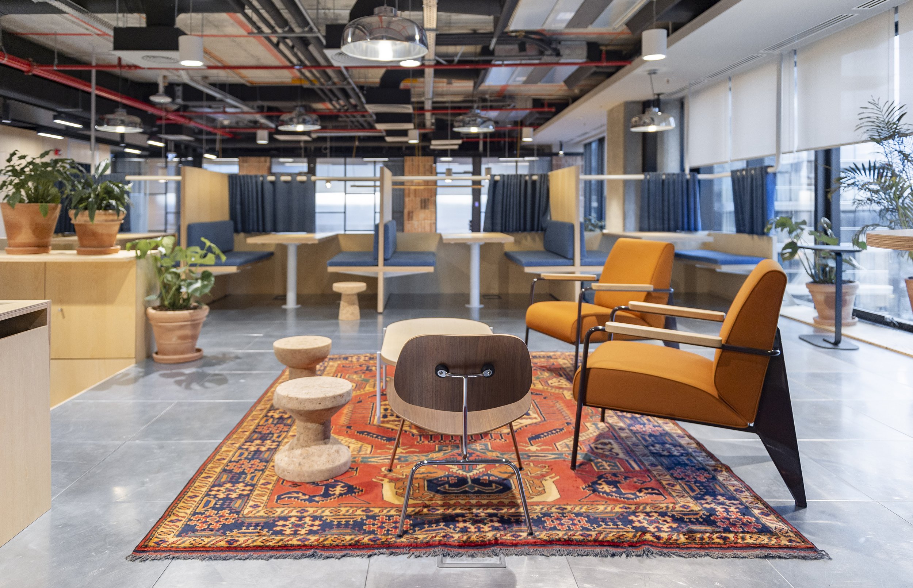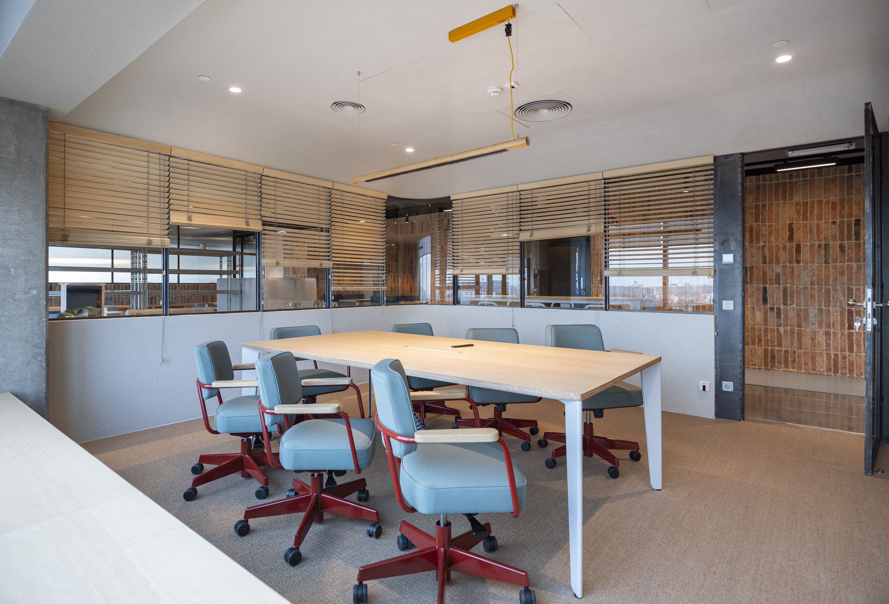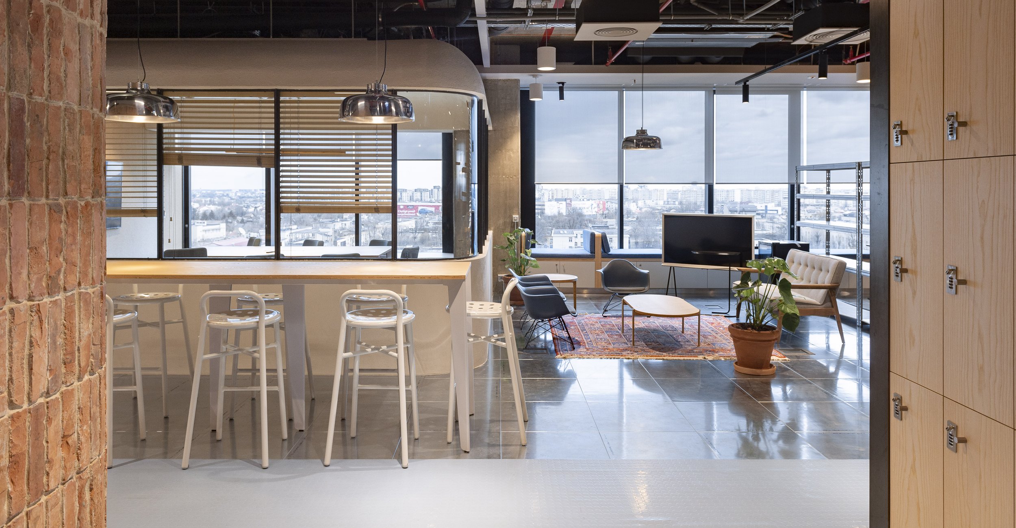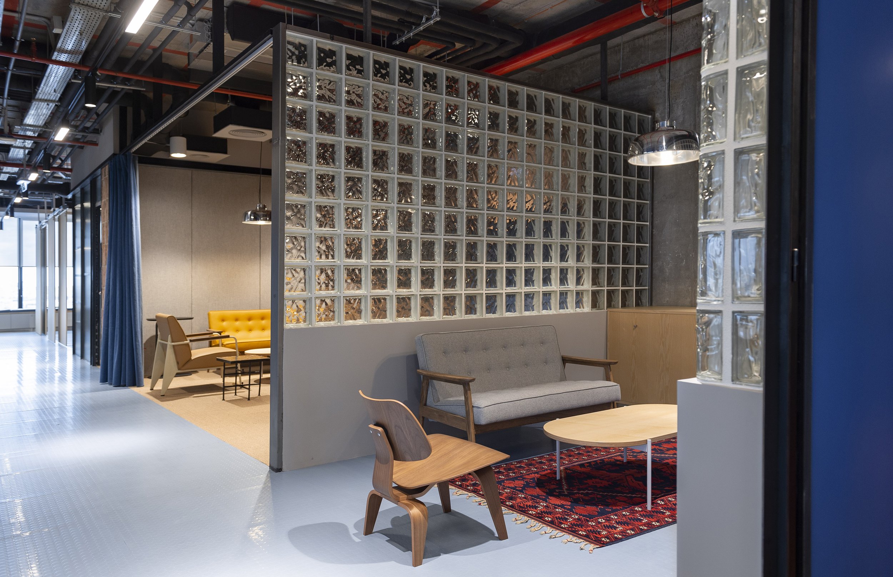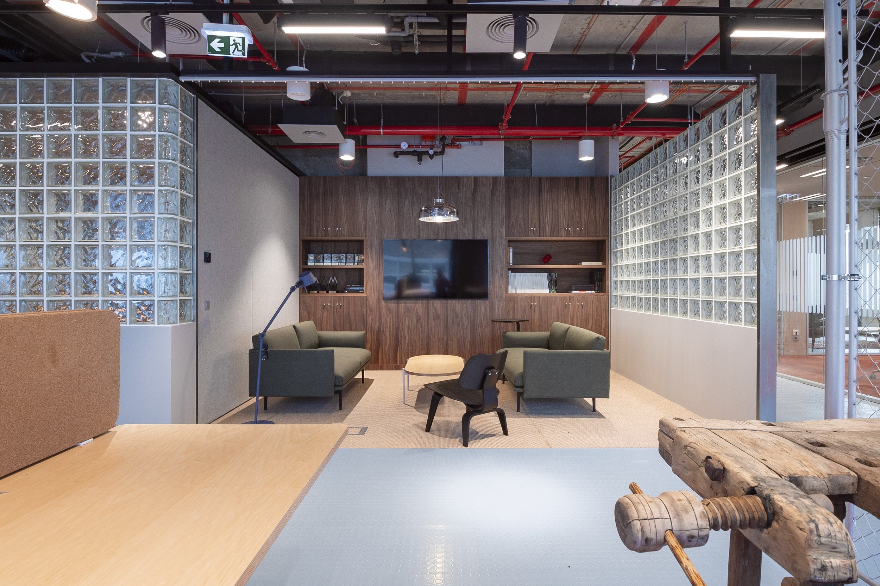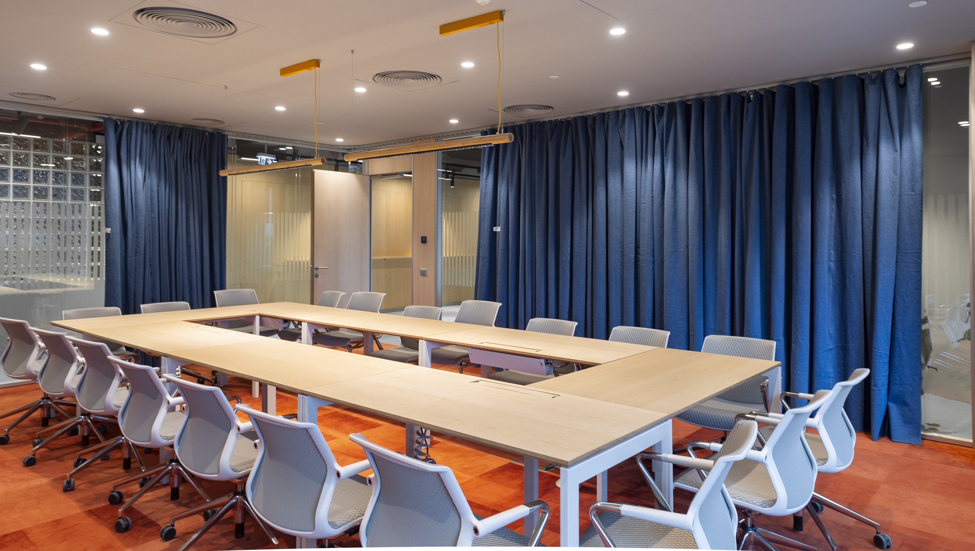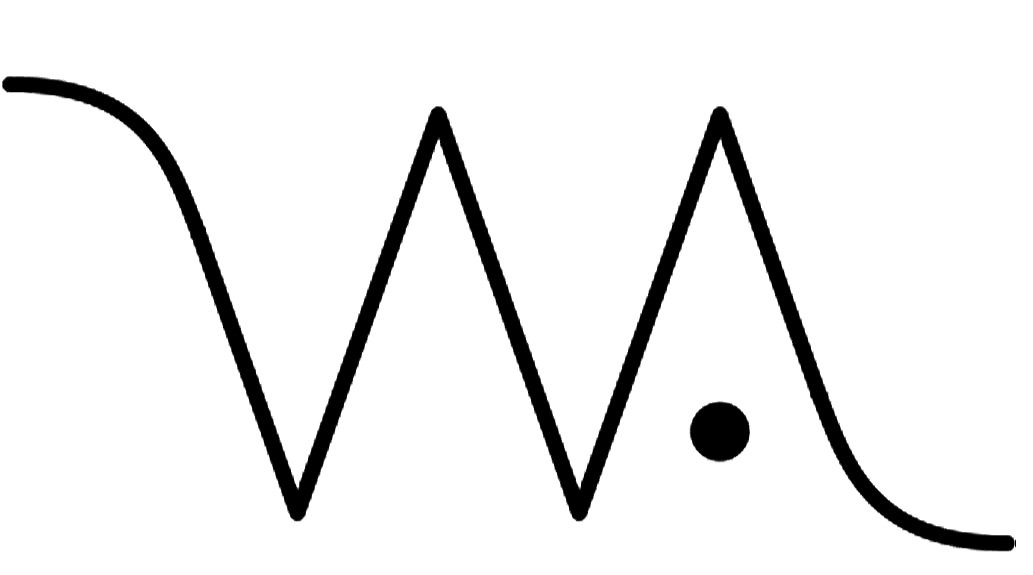Situated within One Eliade Tower, part of a development centered around the former interwar Ford factory, the McCann Romania offices offer a captivating view of a listed building that holds significant importance in Bucharest's industrial heritage. The inspiration for our design emanates from this historical backdrop, leading us to embrace industrial elements in our concept, favoring simplicity and utility over excessive ornamentation.
In a deliberate nod to the neighboring historical building, our office partitions are crafted from reclaimed old brick, metal-framed glass, rubber flooring, exposed concrete, wire fencing, glass bricks, plywood, and more. These materials mirror the proportions and techniques found in the adjacent structure. Maintaining the spirit of industrial honesty, the open ceiling area reveals exposed piping, showcasing the encapsulated zinc tiles.
In a striking contrast, Persian authentic carpets grace the lounge areas, infusing a homely and relaxed ambiance. Classic furniture pieces from the 30s and 40s, reminiscent of the reference building and a golden era of advertising, populate the lounge and collaborative spaces. These unexpected elements not only pay homage to the site's history but also disrupt the conventional atmosphere of a typical corporate building.
Embracing a self-imposed challenge to defy corporate norms, curtains and upholstery feature pre-washed denim. The layout is a reflection of the modern approach to work, fostering connectivity, socialization, and agile teamwork. Interactive open-plan areas, floating desks for remote workers, meeting spaces, relaxing lounges, one-to-one booths, and various-sized meeting rooms contribute to a dynamic environment. All permanent desks are height-adjustable, underscoring our commitment to flexibility.
This project is a collaborative effort with Corvin Cristian Studio, PlusMinus Arhitectura
Team: Serban Rosca, Adrian Oancea, Ana Malaianu, Alia AlJabbari, Petru Lalut, Vlad Hani, Corvin Cristian


