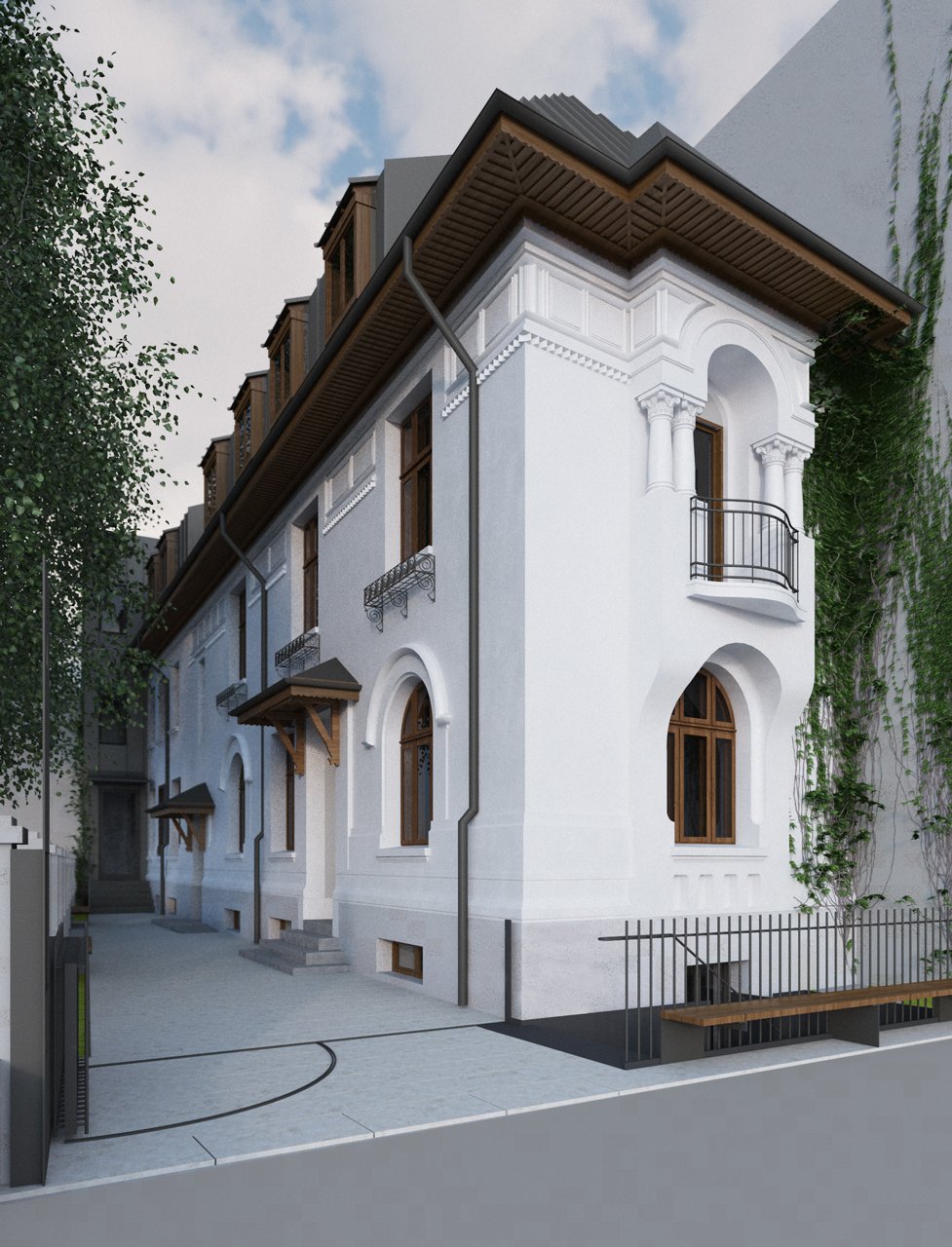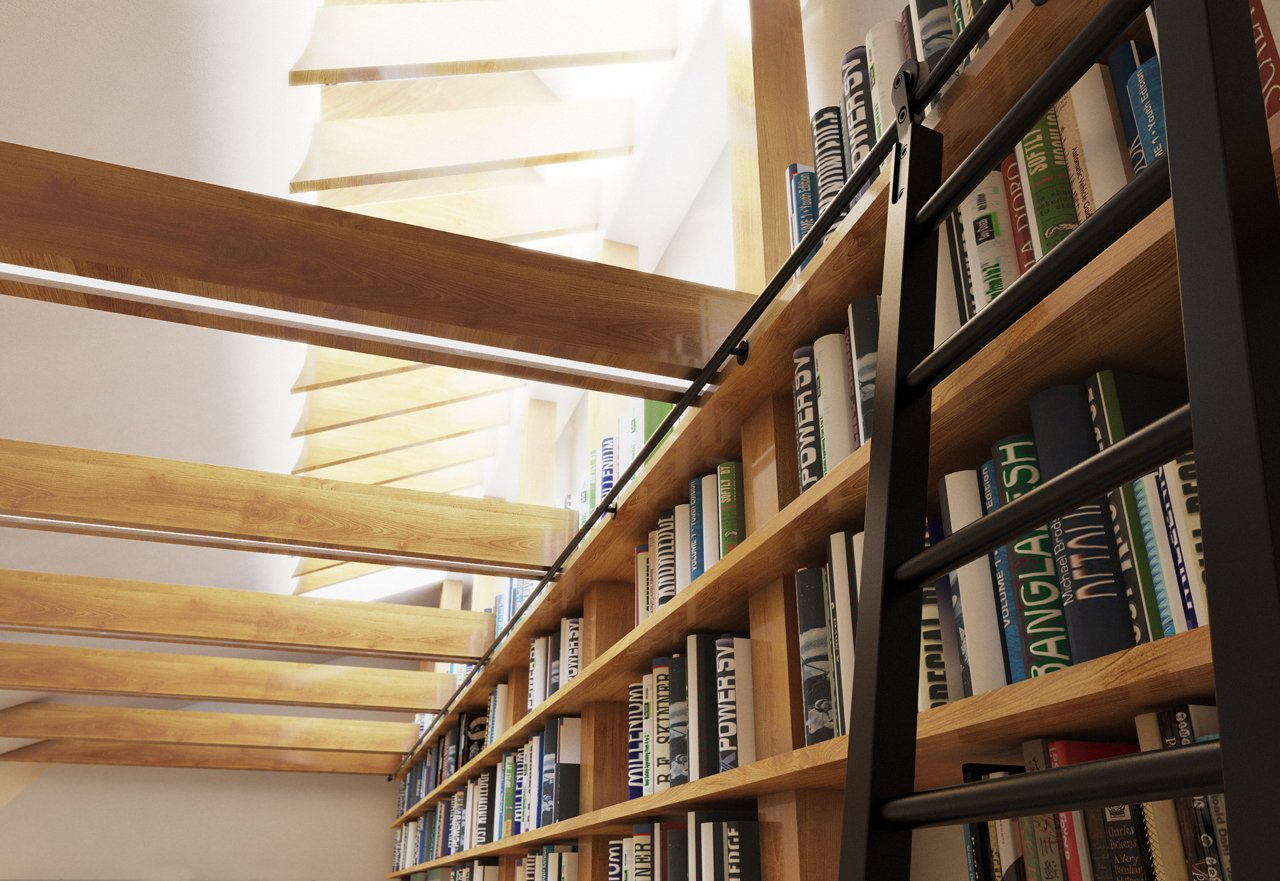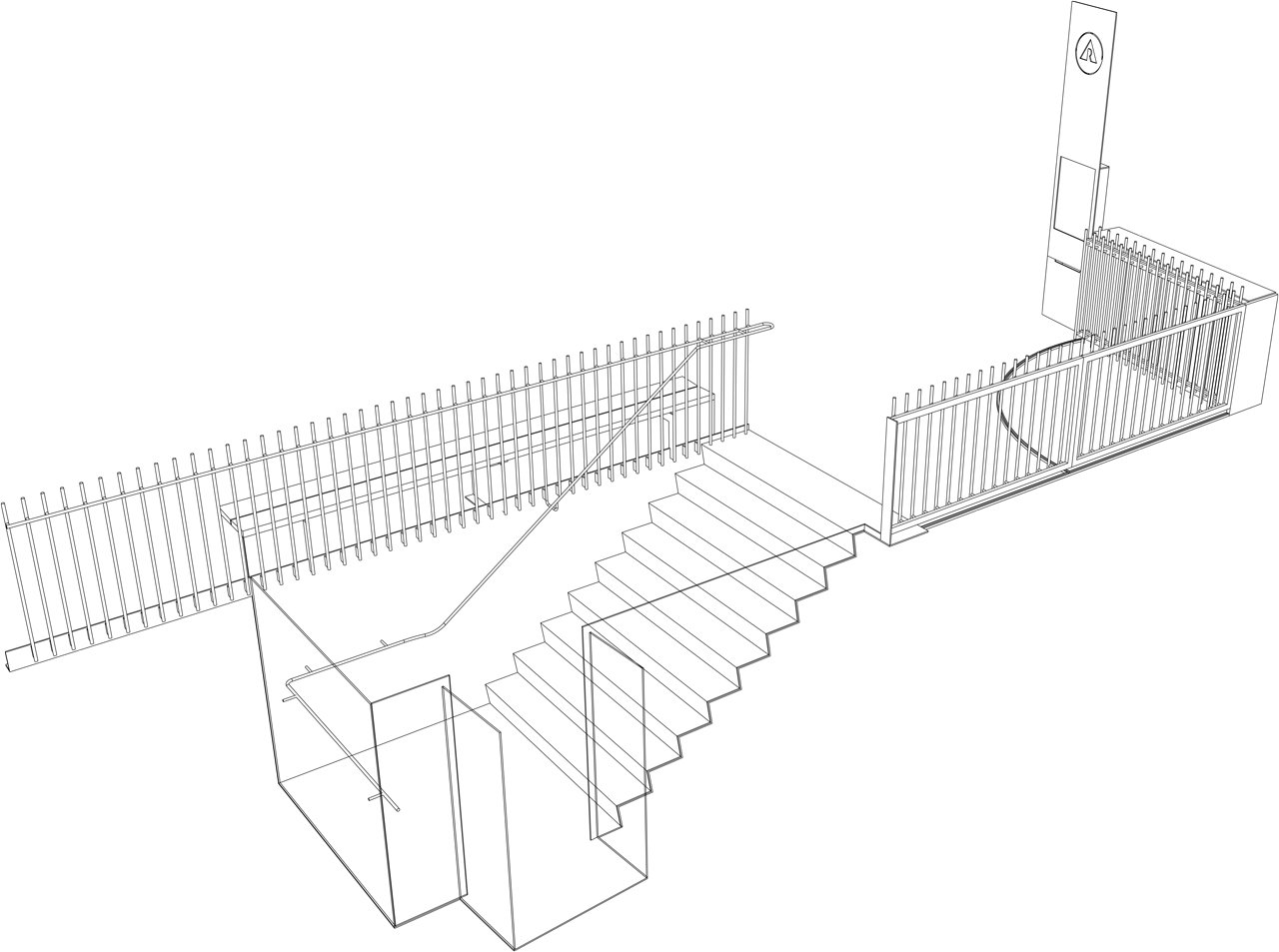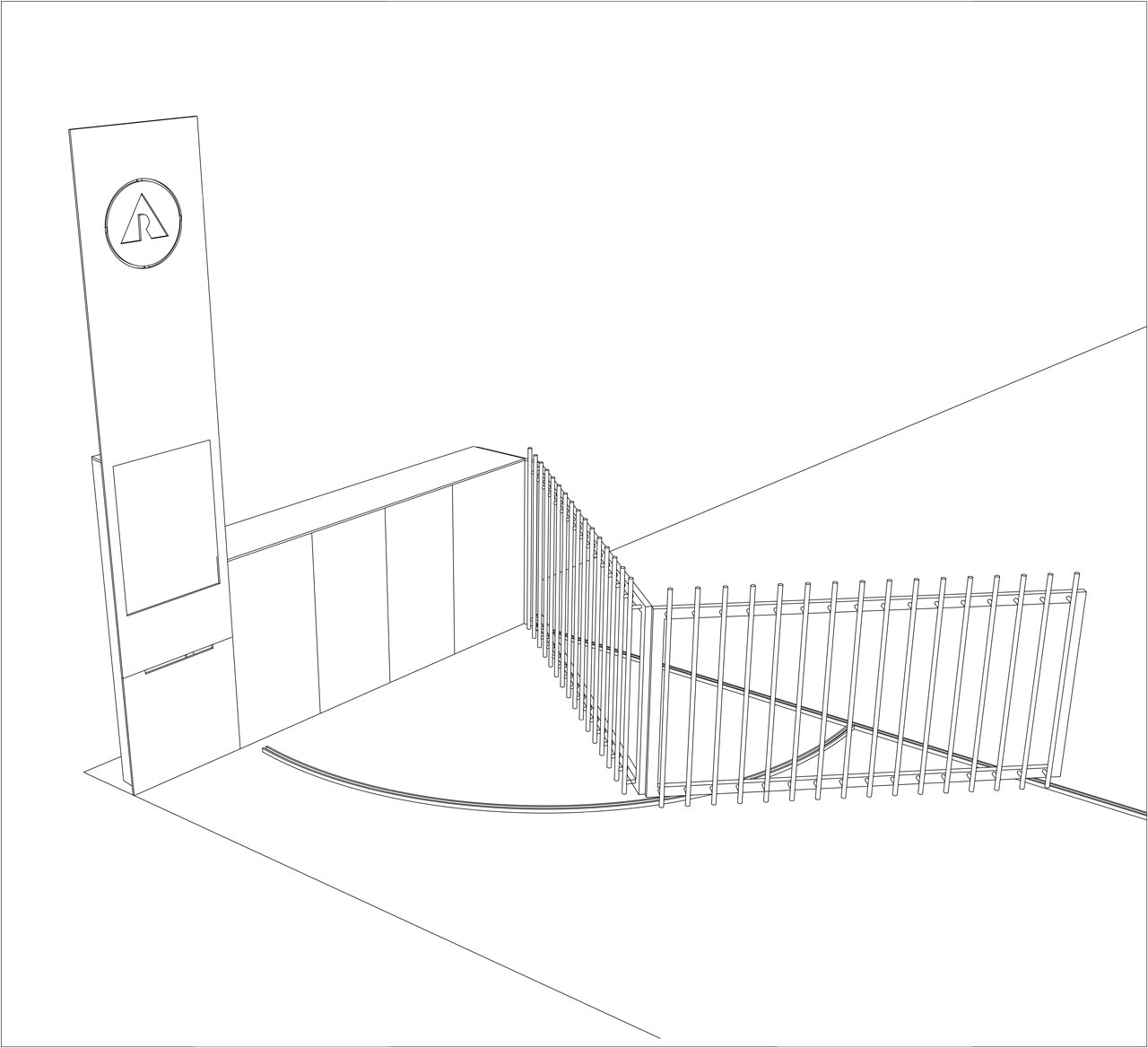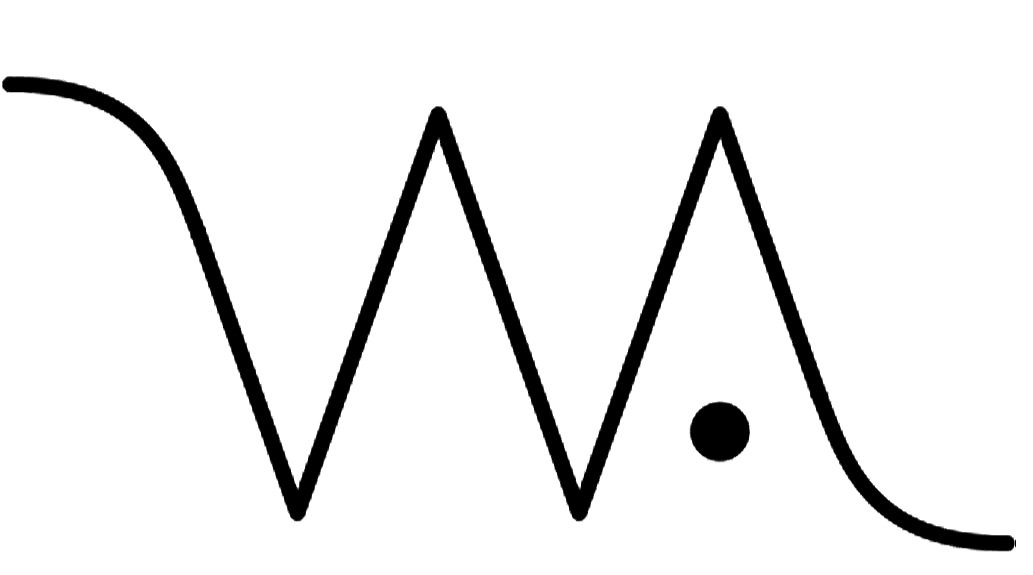The new headquarters of the Order of Architects in Bucharest aims to overcome the adminis-rative role and become a communication medium of the profession, provide spaces for initial nd amateurs alike, to provide both space exhibitions, training courses and information as and eeting places for lovers of architecture. he existing building appears to have emerged in several stages. Compartmentalization you ore of the house than the public building. The spaces are small and do not seem too much to ifferentiate by creating a path or a space dominated. here the proposed intervention aims to create three major spaces to the public with different hythms and speeds: exhibition space, a library and a club.
irst proposed space, which we consider as the most valuable is located downstairs in the street ide of the building. This space has a separate entrance and is in direct contact with her generous ourtyard area. This space has the greatest potential in the organization of events: exhibitions, resentations, debates, conferences etc. Here activities can be held in 'street rhythm" - for half n hour to go to an exhibition or to attend a debate of an hour - an hour and a half.
he second is the attic space that potential. Here we propose a generous space and a unique tmosphere with light zenith. This space is for the public and hosts activities taking place at a lower pace: courses, free access to the library. It can also work for Territorial Council meetings.
he third area of importance is the basement. With direct access from the street, this space can ecome a club which, besides the atmosphere and the social role that brings, can cover a large art of running costs of the building. The club also works outside the branch, weekend and night. ere you stop for half an hour during the day or you can spend a few hours in the evening. This as why the fence from the street is fragmented. The club can operate independently and has as a small courtyard open to the street where you can have a few meals his space can work in tandem with the exhibition space above.
he remaining space was divided administrative part of the subsidiary, technical areas and a uest room. the ground floor with direct access, the secretariat. The rest of the staff is on the 1st floor guest oom can function as an apartment through direct relationship with kitchen and dining space.
o access parsonelor with disabilities have proposed a lift providing access to all levels. he entrance area inside opened it to the street. This location allowed us gas and electric con-ections on the wall from high school Cervantes. Also, a totem logo OAR, a bulletin board mail-x and get an unobstructed view.
oncept and arhitecura: Enclave Architecture tructure: DuctiTech !ants: Cristian Tomescu mages: Marius Neagoe, Razvan Popa
