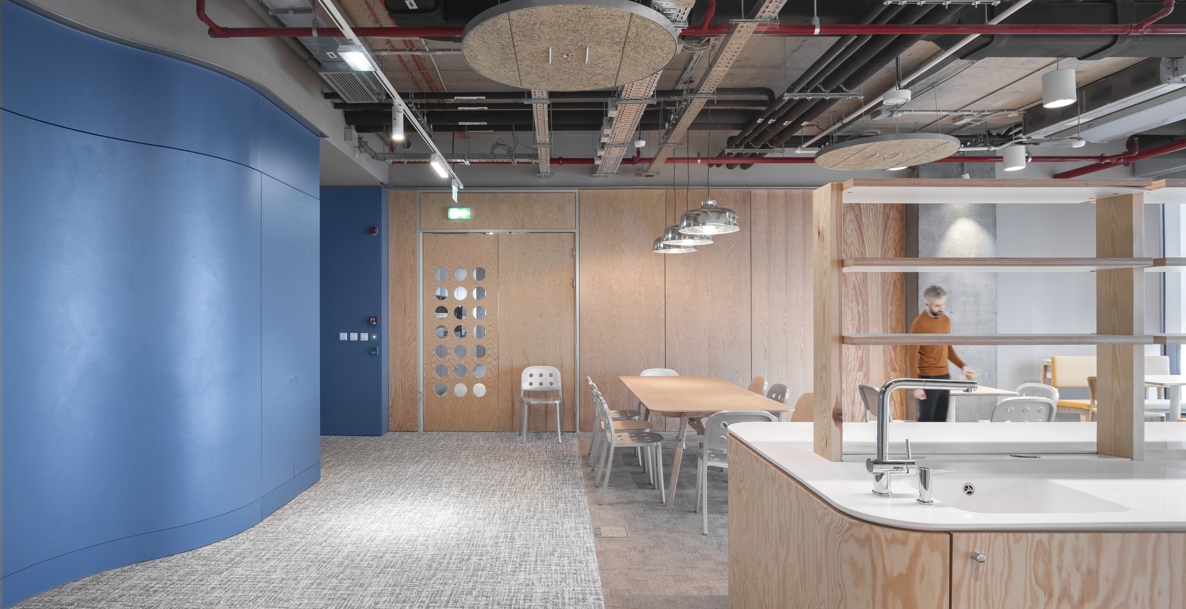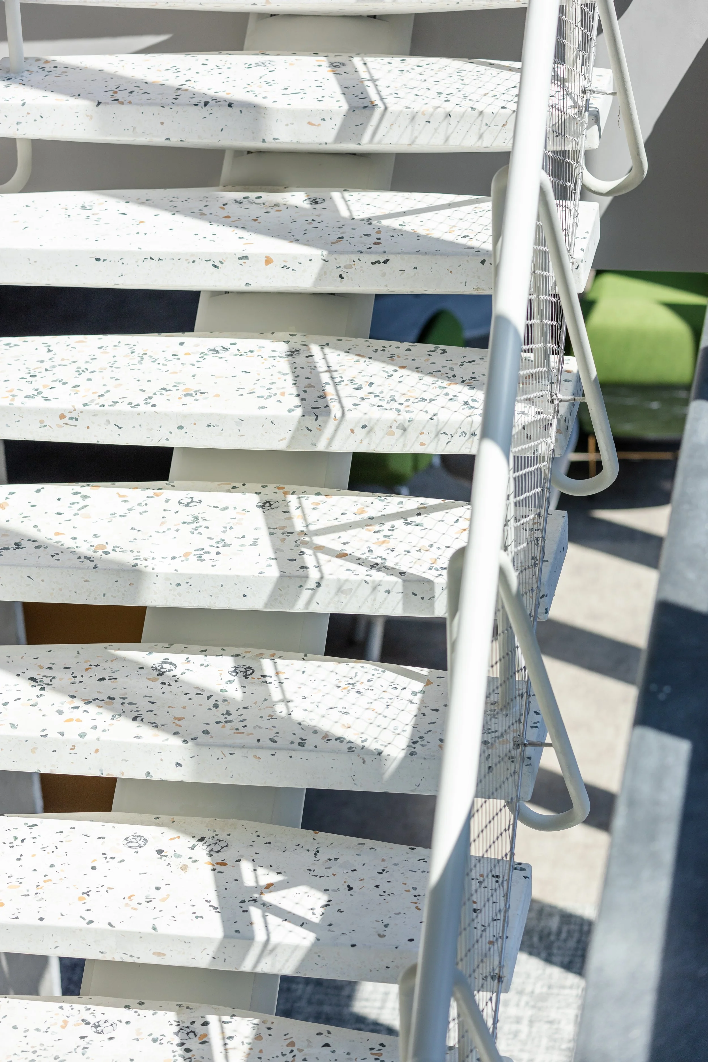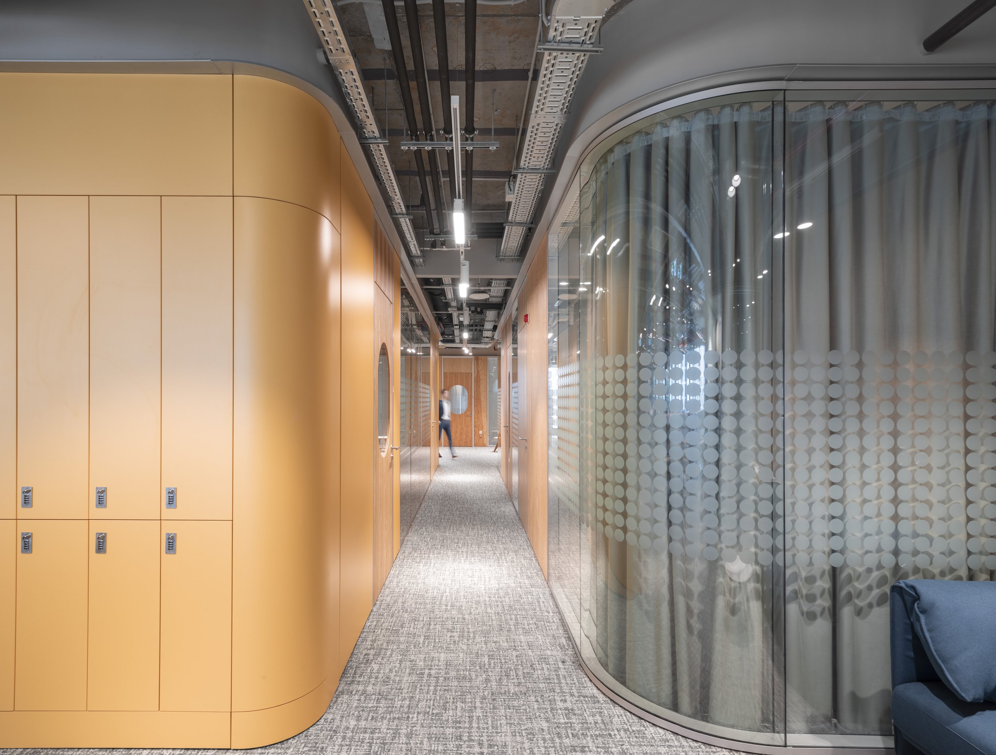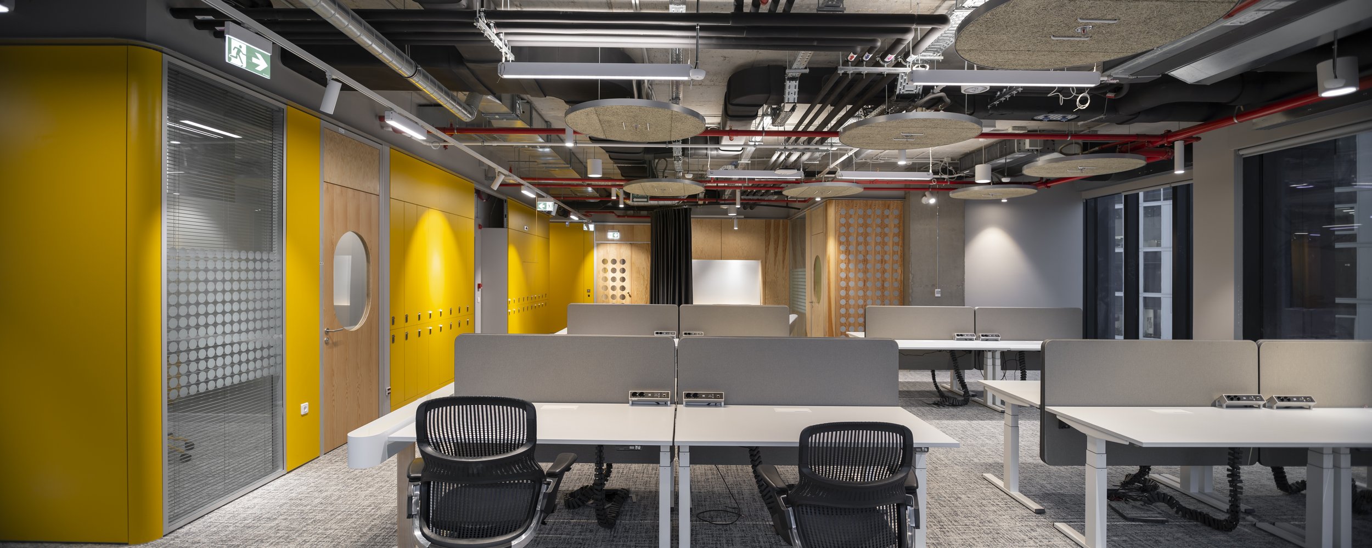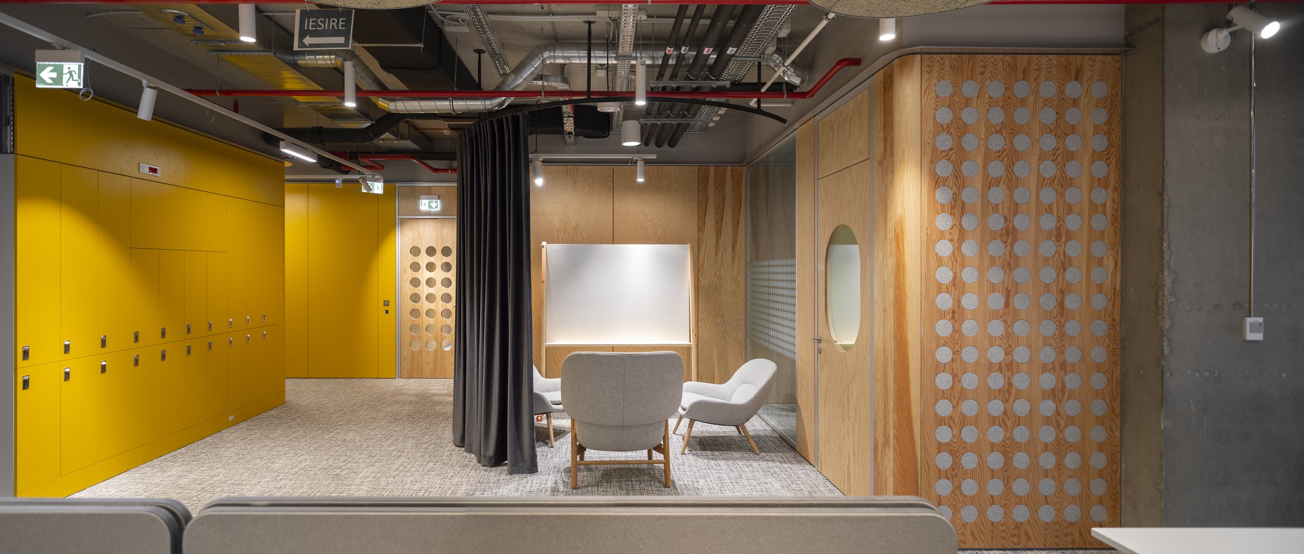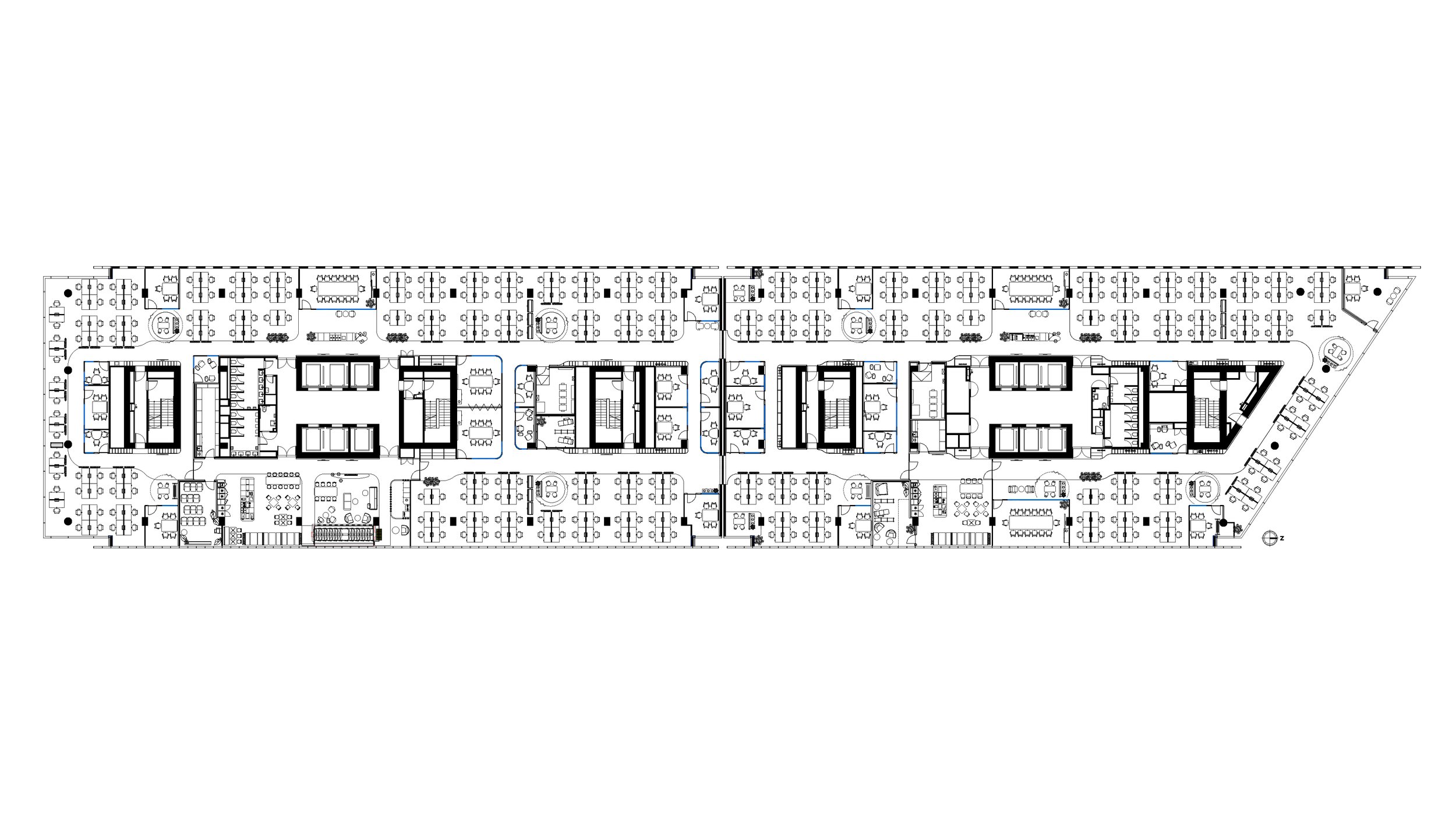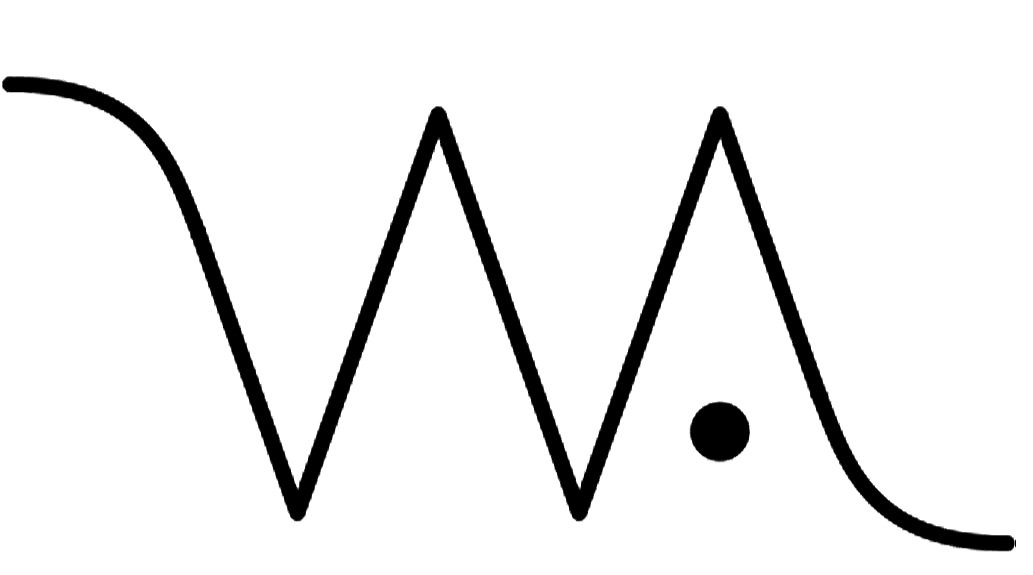Microsoft HQ Romania pays homage to a pivotal site in Romania's technological and scientific evolution, drawing inspiration from the Polytechnic University and the region's rich industrial legacy while pursuing Well Gold Certification. The primary objective was to depart from the conventional tech company office design, instead fostering a workspace that prioritizes well-being, social interaction, and creativity.
Embedded in the site's history, the design integrates industrial heritage elements, embracing shapes, materials, and textures that pay homage to local history while embodying modernity through clean lines, geometric simplicity, and cutting-edge technology.
To complement the building's elongated proportions, sharp corners were intentionally avoided. Embracing sinuous shapes and rounded corners enhances the walking experience. The curved glass walls symbolize technological prowess, evoking the streamlined architecture of the 1930s, the era when modern Romania emerged. The building's distinctive form, characterized by a cut slab, includes a sculptural stair connecting the social hubs of each floor. This staircase metaphorically represents the thread and fabric, linking to the historic garment factory "APACA" visible across the street.
The punched holes pattern pays homage to the international modernist symbol of the "age of the machine." Despite references to an industrial past and a tech-centric future, the interior emanates warmth and comfort through streamlined, amicable shapes, natural materials, and a pastel color palette. Incorporating natural veneers like pine, ash, and oak, along with acoustic elements made from natural wool felt, wood fiber ceiling treatments, and cork acoustic walls, contributes to the overall inviting atmosphere.
Project in collaboration with Corvin Cristian Studio , PlusMinus Arhitectura and Aim Studio
Team Corvin Cristian, Adrian Oancea, Alina Stoica, Serban Rosca, Gabriela Rosca, Claudiu Bica, Iulian Ungureanu, Ana Malaianu, Alia Al Jabbari, Petru Lalut, Hani Vlad, Tudor Coraci.
Project partners:
Architecture of the building: Westfourth Architecture
Project Coordination: Bates International
Developer: Skanska
Fit-out construction: Bogart
MEP & HVAC: M.C. General Construct
Structural engineers: Popp si Asociatii


